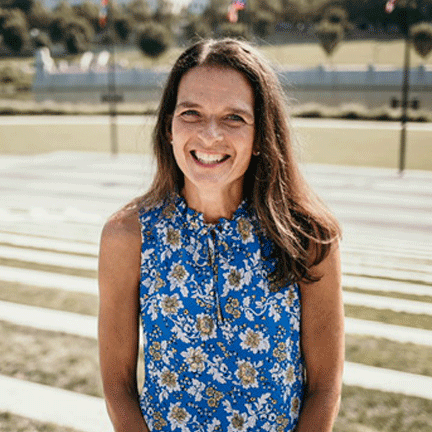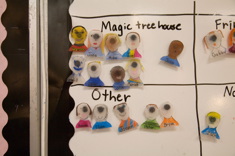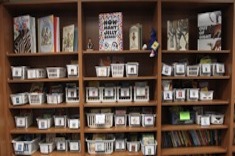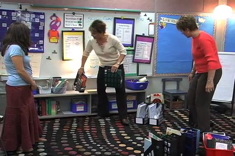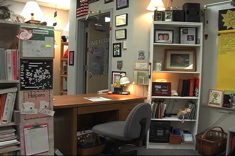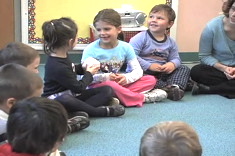It takes time, effort, thinking, rearranging, and more thinking to design a classroom environment . . . and then every summer the cycle repeats itself. I set up a kindergarten classroom after teaching third grade for six years. I realized as I made changes to my classroom that many of the challenges I faced were the same ones teachers all over experience—making adjustments for students of different ages and needs, all while trying to cram too much equipment into too little space.
My first hurdle to overcome was technology and all the space and hardware involved with it—cables, cords, a television, and computers. The equipment was all set up opposite from where I would naturally set up a group meeting area near the large whiteboard. I really thought the meeting area and the television needed to be as close as possible so the children could easily view videos when needed for instruction.
Something else I was mulling over in my mind was my whiteboard, recently converted from a blackboard. I like to anchor my large-group meeting area to my blackboard and use this space for a word wall. I liked the black color—it was magnetic, and my word wall was easy to create. Magnets and a dark background help make the words more visible for students to manipulate.
A Fresh Start: Planning for Younger Students
I was doing a lot of thinking, and realized I had to stop returning to how I’d arranged my last classroom. Rather than giving me a good starting point, it was limiting my vision for the new space. There is less storage in my new classroom, because there is a bathroom. It’s a different grade, so there are different needs. I needed to have a computer connected to a television. I needed to have a large carpet meeting area. I needed to have a word wall accessible to the children. I needed to have a calendar area accessible to the children. I needed to have a classroom library connected to our large carpeted meeting area. How could I get those needs met?
“Flip it” was what finally came to my mind. Flip the large carpet meeting area to the other side of the room. This would place it close to the television, and the computer cable would be able to connect to the television. This solution would place the carpet close to a built-in shelf unit I find perfect to house part of a classroom library. I could use black paper to cover two bulletin boards on what I would have considered the back wall, and have a word wall on one and a calendar area on the second. I could use Velcro to attach my word wall cards and still let the children manipulate them off the wall when they needed some support.
I also began to think about furniture for seating. I had three round tables and two rectangular tables. Years ago, I had bumped the two rectangular tables together to make a larger work area for projects and murals. I knew I wanted a large work space again for these young students. I also wanted to have open floor space for reading, creating, and constructing. I know not all young children like to sit in chairs—they need to move quite a bit.
I also had six bookcases to place somewhere, but I needed to figure out some thinking for a reorganized classroom library. I also had two very large metal shelves I liked to use for writing and art materials.
I decided I needed help. I called a friend, an intermediate literacy teacher who had never taught kindergarten but could understand my thinking about space and knew how my third-grade classroom worked. Having someone else to bounce my thinking off of and help move things again and again was perfect, just what I needed on a late Saturday afternoon.
She liked the “flip it” setup for the group meeting area, and we began adjusting bookshelves around the carpet to have the library anchored there. We connected two bookshelves, almost forming a wall, with the back side of the carpet open for children to enter through.
This opened a small path to the rectangular tables, which I thought would split up the traffic patterns for children. We placed the three round tables behind the carpet area in a cluster, and that was pleasing to the eye. The whiteboard was sterile looking, but as soon as I placed three small brown bookshelves at the base of this area, that side of the room warmed up. Debbie Miller suggests placing books and materials in several areas around the room to help with traffic flow. Having a collection of books against this wall felt right. My large metal shelves were placed purposely for children to access materials from both sides of the room from their table locations.
Creative Learning Spaces
Our classrooms have two computer tables with one computer on each. I really wanted a smaller carpeted floor space, as well as an area for math manipulatives. My friend suggested placing two computers on one table, and then I wouldn’t need the second table.
That worked, and I was able to create a sizable amount of floor space in the back corner where my math manipulatives could be stored in a cubby cart and more built-in shelving. I’ve placed three floor pillows here too for an area for reading during our day away from the main carpeted area. Next to this area, I have a floor space the children use for building. Structures stand up better on floors without carpeting. I also added a small nook for creativity. I have visions of this space helping us with oral language, relationships, and comprehension. There is a small blue table that can double as a work space. I really think space needs to be flexible. I have a sand/water table by the door, and decided I could create another little work area by setting two chairs next to it.
You may be wondering about a teacher work space. I don’t have one. I have two filing cabinets and use the top of them to hold my materials for the day. I prefer to work on the floor or tables with my students, right at their level. The room is about space for the children. I also leave my walls bare to start the year. We fill the walls with our thinking and learning as we work together.
We then put the finishing touches on the room, moving my rocking chair around many times and arranging either a big-book stand or dry erase easel next to it. I began to make a list of finishing touches: plants, rugs, and storage containers. I always have plants on each table during the school year.
This was a lot to think through—a new year, a new grade, two classes of new kindergarten students, and a new space. The hours I put into preparing my space were more than I anticipated, but when I walk into my new classroom, it feels right to me. I hope it feels right to my students too.


